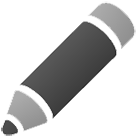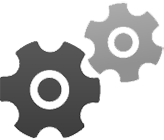HARP CONSULTANCY
Hospital Architectural Realisation & Planning
Master Planning
The master planning of a hospital is the planning of new hospital facilities or rehabilitation of existing facilities over a longer period of time. As a basis for the master plan the functional plan of the hospital needs to be adjusted to the insights of modern times. One of the main aspects of master planning for existing hospital facilities is the challenge to do the planning and building activities in such a way that the normal hospital processes can continue with minimal disturbances.
The complete architectural hospital design can be carried out by Harp Consultancy. From capturing the first ideas and philosophies in a functional plan and/or program of requirements, we guide the client through the first conceptual ideas, up to the actual construction of the facility. We master the complete design process from A to Z.
Complete design
Design Coordination
More than for other type of facilities the integrated design principle is for hospitals of the highest importance. We coordinate all disciplines involved in hospital design, like mechanical and electrical installations, but also structural design principles, acoustics, landscaping, logistical and last but not least economical issues.
A Selection of our Projects
We begin a new project considering
OUR PRINCIPLES

Vision
Every person is unique.
Every client is unique.
Every situation is unique.
Every design must be unique.
Philosophy
Our designs are being constituted with people, for people. We are not satisfied until the clients fully recognize their own ideas and philosophies in the designs. Every design has its specific challenges, like location, climate, cultural environment, etc. We are not satisfied until the design fully complies with these circumstances.
Process
The construction of a facility is the result of an interactive design process between the client, architect, mechanical, electrical, structural and other consultants, government and construction contractors.
Tools
We work with 3-D computer models in different formats, to help the client to achieve a deep understanding of the facility design in all aspects. We have developed a modular design tool, which gives us the possibility to produce hospital designs in a relatively short period of time.
Our Speciality: Modular Design



